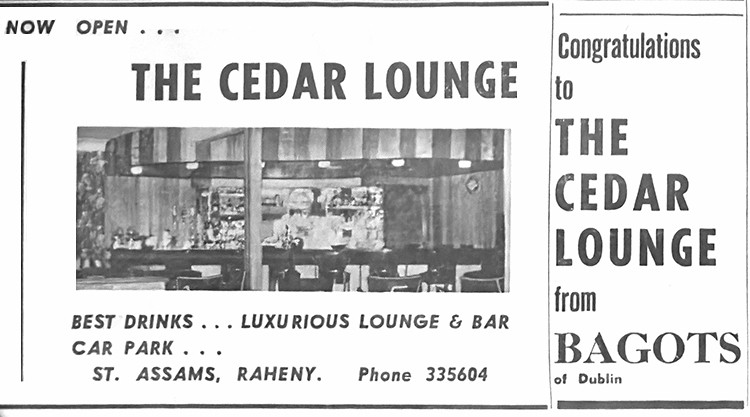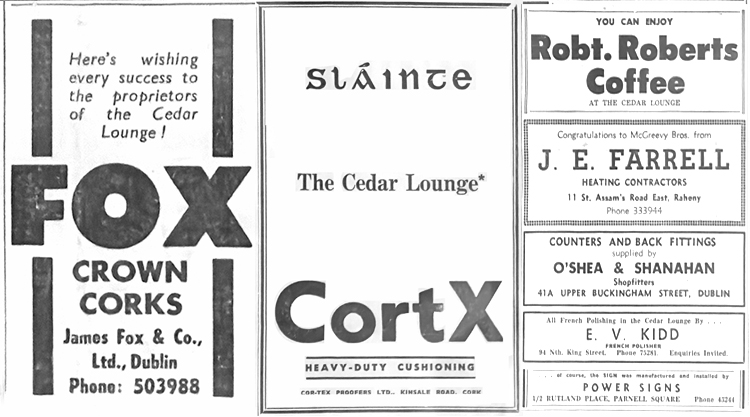
Some History of The Cedar Lounge, Raheny, Dublin.
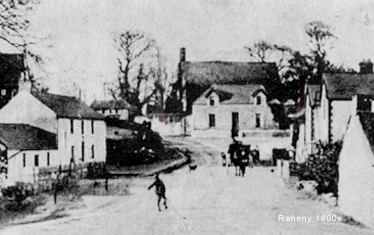
Raheny 1800s
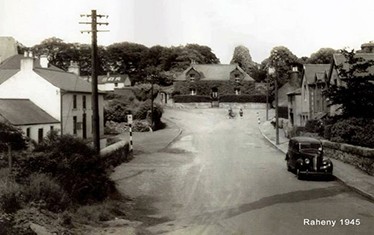
Raheny 1945
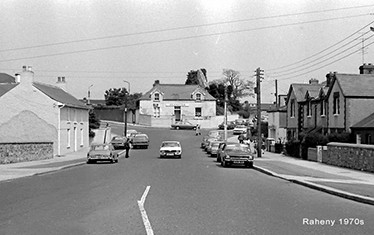
Raheny 1970s
The Snapper 1993
The Snapper (1993)
The boozer of choice for Sharon and her Dad Dessie Curley – the Cedar Lounge is where it’s at in The Snapper
The Snapper is one of the most beloved movies in the Irish cinema canon. In the film, we see the Curley clan regularly go for pints in their local boozer. The pub in question was none other than The Cedar Lounge, a Raheny institution that’s still going strong today. Pop in for one and tell them Sharon sent you.
Scenes from the celebrated 1993 film The Snapper (directed by Stephen Frears and starring Colm Meaney and Tina Kellegher and Ruth McCabe and the late Pat Laffan and based on the novel by Roddy Doyle which is the middle volume in his epochal The Barrytown Trilogy – but you knew all that already) were filmed in this pub.
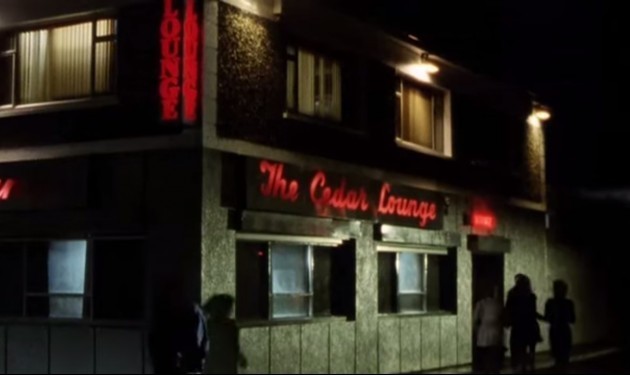
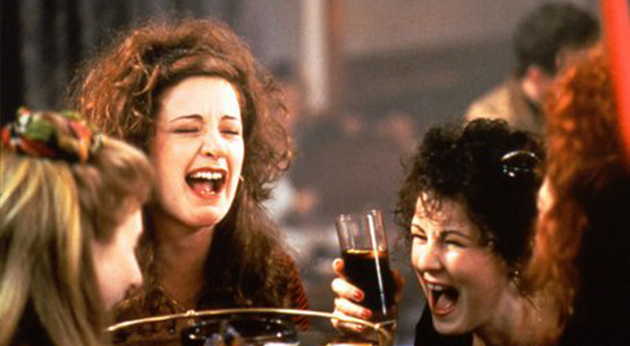
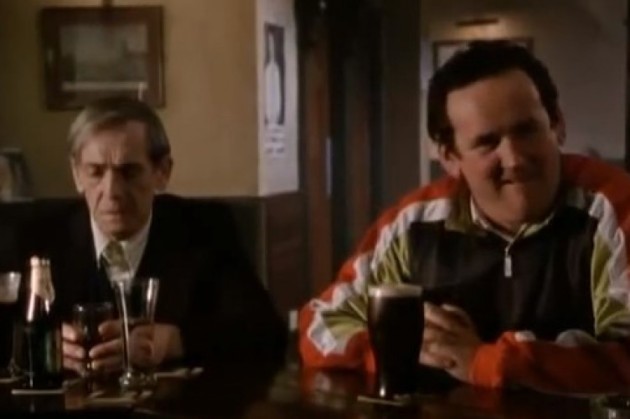
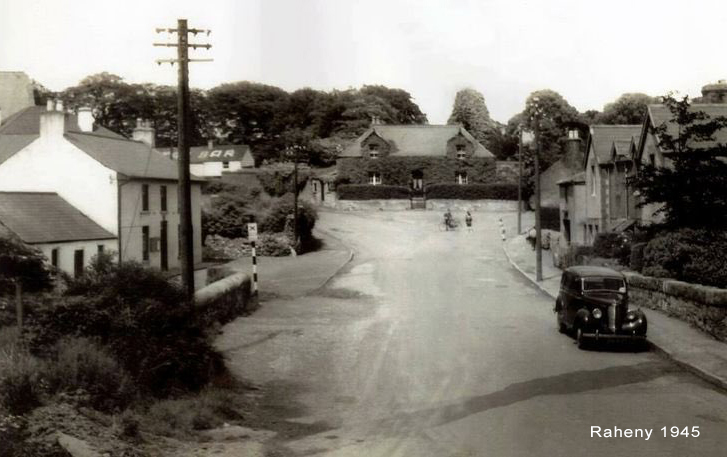
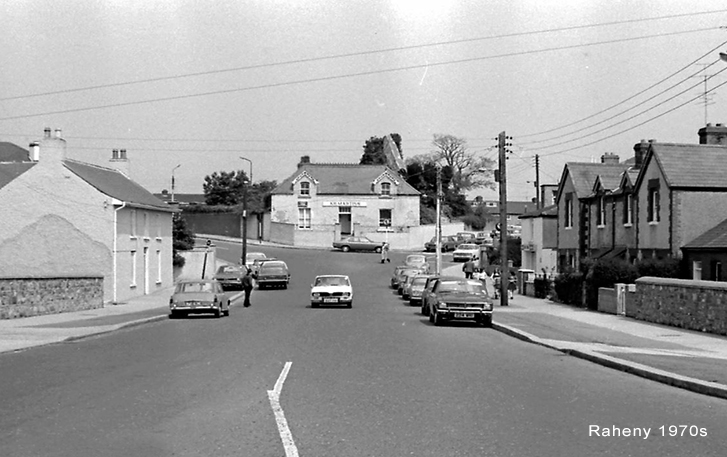
EVENING PRESS, FRIDAY, AUGUST 9, 1963

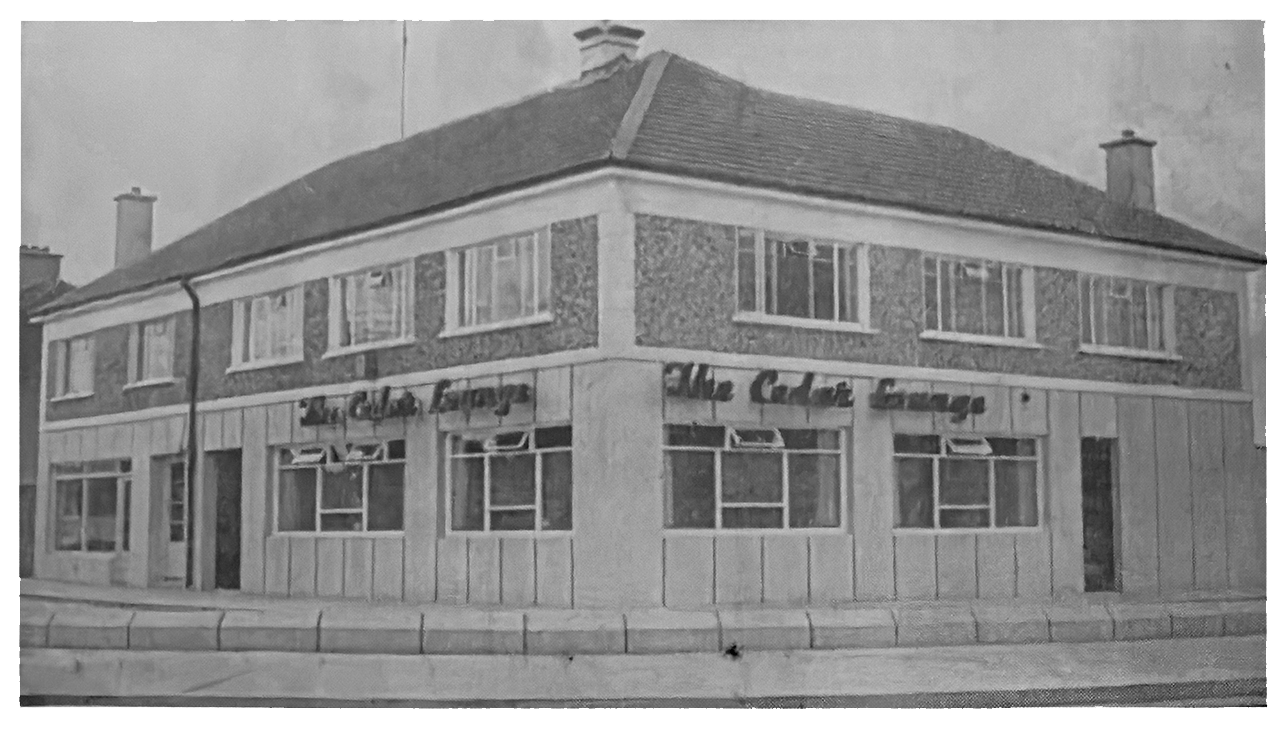

NOWHERE is the competitive urge of this modern age than in the luxuriously furnished and artistically decorated bar lounges which within the last year have been springing up throughout Dublin City and County. The stress the changing times when the public demand, and get, the amenities which make so much difference in the enjoyment of life.
Today the trend seems to bet to go outside the city for an evening’s social enjoyment and so we find quite a few of the best of these modern bars situated within a radius of five miles from the City centre.
Latest of these social rendezvous is The Cedar Lounge, and in situation, decor and furnishings it can justly be said to be one of the finest bars in County Dublin.
Proprietors are McGreevy Brothers and in co-operation with architect Con O’Reilly, Dublin, they have succeeded in fashioning a Bar Lounge which provides every possible amenity.
Not only is it luxuriously furnished and most attractively decorated, but it is most excellently air conditioned while the central heating throughout is automatically controlled.
In The Cedar Lounge therefore one can enjoy an evening in an atmosphere free from smoke and fumes in a nicely modulated temperature adjusted to the weather conditions.
Another praiseworthy facility is the excellent dressing room accommodation so often neglected. For instance in the Ladies’ Powder Room there is not only a crystal clear mirror over the porcelain washbasin set in an ebony black tiled surround, but there is a similar mirror over a black ebonite dressing ledge. Both mirrors are brightly illuminated by strip lighting. The room is separate from the toilet.
Best of
beverages
Yet another noticeable feature is that the main general bar on the ground floor is furnished with equal comfort, but to another style and is also centrally heated and air conditioned.
While furnishings and decor are essentials in the modern lounge bar, yet without good class beverages nothing avails. In The Cedar Lounge all the drinks are of the finest quality and are stored in specially conditioned rooms at the rear. Also installed is a stout conditioning plant which ensures that pints are continually in prime condition. And mentioning beverages, as well as all the leading brands in spirits, stouts, beers, ales, etc., there is a large range of cocktails available and and excellent wine cellar.
Manager is Andrew Byrne, who has a wide experience in the business. A young man of outstanding personality, he is very popular in the trade and with customers. The General Bar and the Lounge are well staffed by experienced barmen wearing white mess jackets with blue epulates and with the name “Cedar” on their breast pockets. Needless to say the service is prompt and courteous.
The building occupies a spacious corner site, one side of which is on St. Assam’s main Dublin-Raheny-Howth road. The open space around is occupied by a modern shopping centre from which the bar building are separated by a low stone ramp enclosing a private parking area.
There are two entrances, double doors on one side admitting to the General Bar and a smaller entrance to the vestibule leading to the first floor Lounge de luxe. In the vestibule there is a boxed-in telephone and a gentleman’s dressing room.
Illuminated
sign
On two sides of the handsome stone-faced and partly pebble dashed building is a handsome sign in red script lettering, “The Cedar Lounge.” This stands out against a cedar wood background and illuminated at night makes makes a welcoming beacon to passing motorists.
Approach to the Lounge de luxe on the first floor is by way of an encased staircase carpeted in a greyish contemporary designed carpet. At the lobby entrance to the Lounge a unique chandelier of contemporary design catches the attention. This is fitted with six little scarlet drum light shades suspended from brass supports.
Opposite is the door to The Ladies’ Powder Room and to the left is the entrance to the lounge. This is surrounded by a cedar wood partition in which is inset frosted glass panels each with a cut design of cedar trees. Indeed cedar wood plays a big part in the general design and makes a most effective baffle to the soft velour drapes on the window and the soft grey background of the large fitted carpet.
Air
conditioned
On entering the lounge one is impressed by the brightness and spaciousness of the most artistically conceived room. Along two sides there are rows of broad windows almost forming a glass wall. These give the maximum of light and as the windows are oriented to the sun the room also gets the maximum of sunlight. Unlike many bars which show up to advantage at night The Cedar Lounge is every bit as attractive by day.
The wide and high ceiling is tiled in large off-white squares in which is inset port hole lighting each with a scarlet surround. The room is divided into two large bays beneath the windows, fitted with seating of foam rubber. On the centre-floor are artistically arranged occasional tables furnished with arm chairs upholstered in red moquette piped in blue-grey and in black piped in grey. Extra round topped stools upholstered in red and in olive green add a bright note. The carpet is of an outstanding design. The background is of several tones of grey into which are introduced small motifs of bright scarlet and blue. An end wall has a most outstanding wall covering in which a black and gold grass design contrasts with a subdued floral design of a blue grey tone imposed against a blue background – very effective.
Artistic
lighting
The large bar counter is set at an angle to the room and is of unusual construction, the canopy which is fronted with alternating panels in different brown shades of Beauty Wood follows a spiral-like curve and outjuts over the broad counter fashioned in ebonite which reflects the inset porthole lighting in the canopy ceiling. One side of the bar, adjacent to the artistic wallpapering, is panelled in cedarwood strips. The back of the bar is mirrored and reflects pleasingly the ruby, green, ambers and crystals of many beverages in their miscellaneous bottles, thus making an appropriate ornamentation.
At night additional brilliance is given by the well planned lighting effect. Above the windows which are fitted with venetian blinds, there is a deep pelmet of cedar wood. When the cerise curtains are drawn, floodlighting from the pelmets reflects on the folds making contrasting tones of light and shadow.
The bar background is similarly flood-lit and these effects coupled with the porthole ceiling and canopy lighting and by artistic wall lights, throws an indirect and soft glow over the sumptuous room.
General
bar
As mentioned above the air is always fresh and temperately heated thanks to the installation of extractor and heating plants. The heating by the way also extends below the banquette seating, giving a cozy warmth on winter nights.
The general ground floor bar is another very bright and cheerful room with a very long bar.
The floor is of large flush tiling of a parchment colour streaked at wide intervals with black. The deeply upholstered banquette seating which forms the wall surround, is also of a parchment colour in fluted leather. Over the floor are spaced armchairs in dark green and dark toned colours and low pitched mahogany topped occasional tables. The walls are papered in apple green. At intervals are space wall lighting of unique design. The long bar counter with its mirrored and flood lit background has a shimmering off-white counter top deeply boxed over an inclined counter frontage carried on in blue panels. Here too a brass foot rail has been provided and comfort giving backed bar stools.
Unique
decor
The large airy, bright and cheerful room is divided in two by a contemporary designed partition of rich dark wood portion of which has a trellis effect with alongside a series of wood panels supported on a dark wood framework.
This partition while effectively dividing the room adding cosines, does not take from the airy spaciousness … an excellent idea.
Behind the bar is a series of cold rooms, conditioning rooms and store rooms ensuring all the beverages are kept under the just right conditions, a very important factor indeed.
Though only open a very short time The Cedar Lounge has become immensely popular not only with the local residents but attracts visitors from all parts of Dublin City and County in the evenings, and specifically during the weekends.
Indeed it is not exaggeration to state that no more ideal place could be found for a quick drink, a social evening or an evening out with friends and visitors. You will be proud to entertain them in The Cedar Lounge.

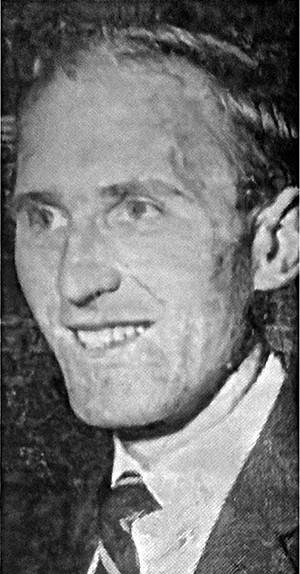
Mr Andrew Byrne.
Manager.
